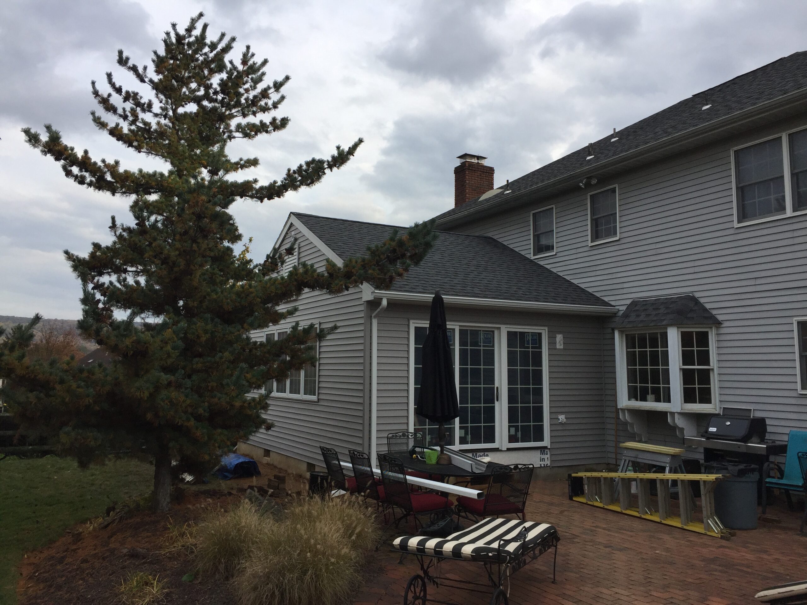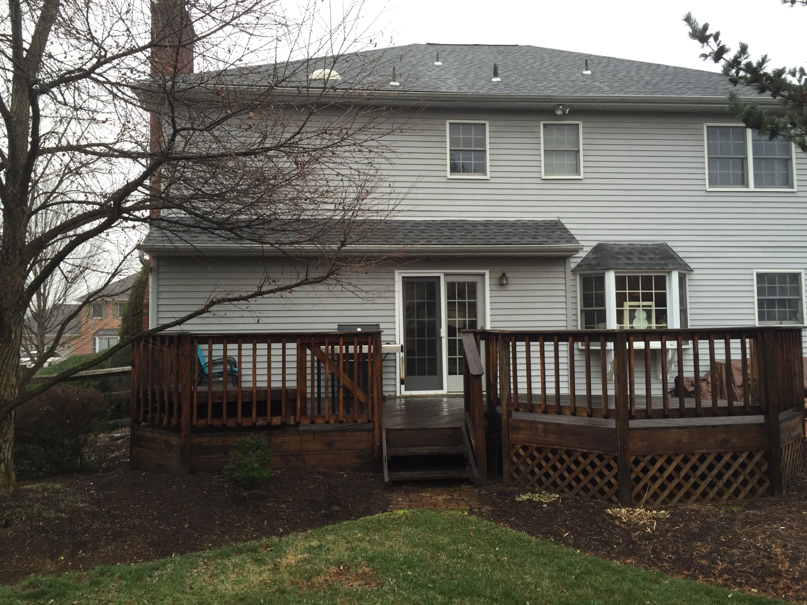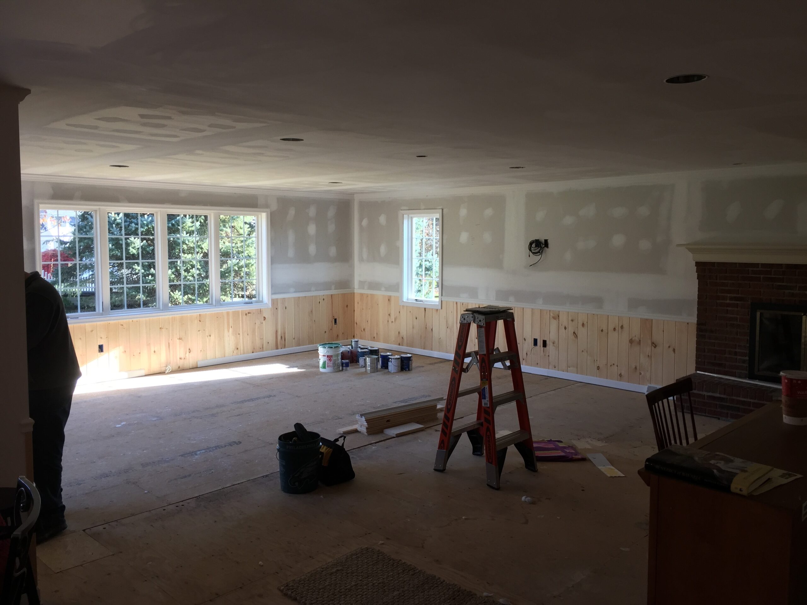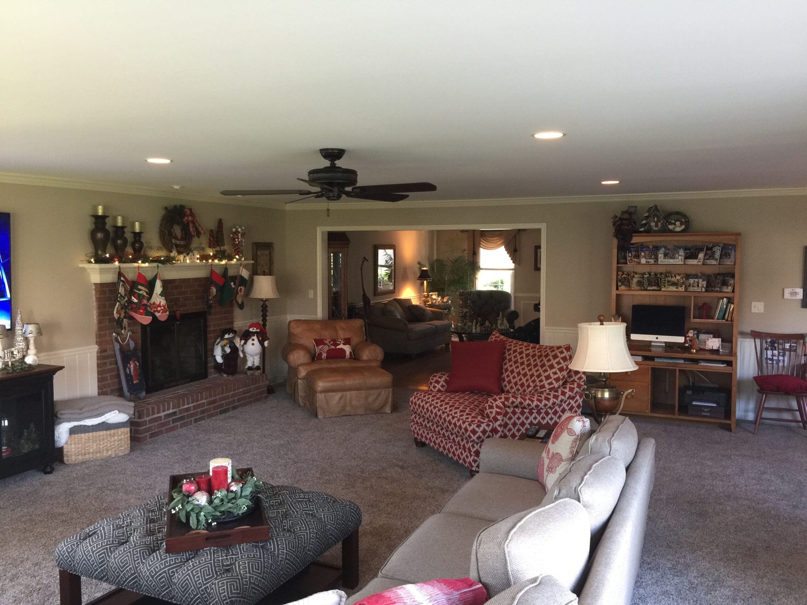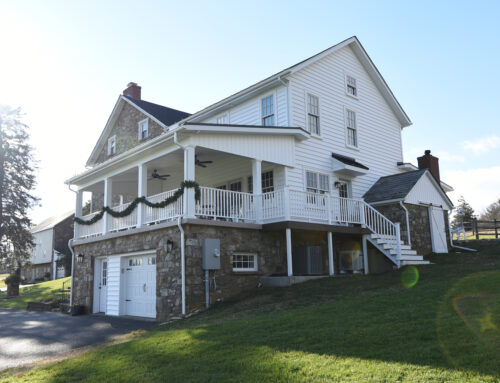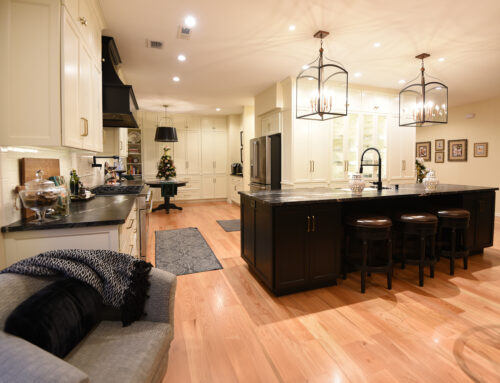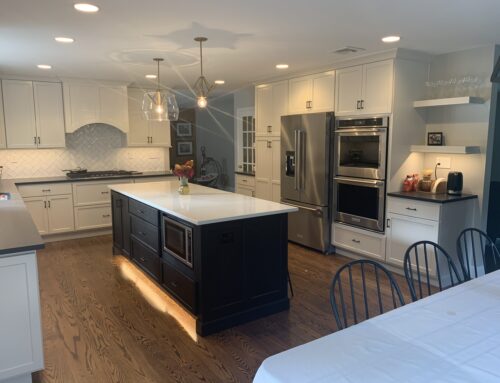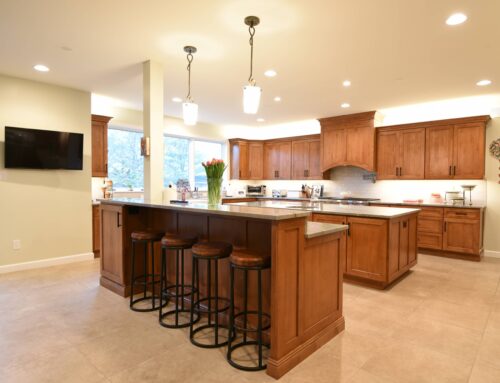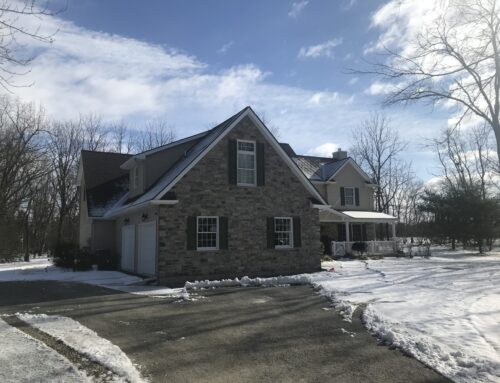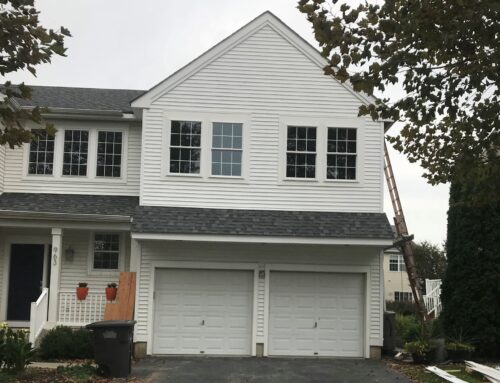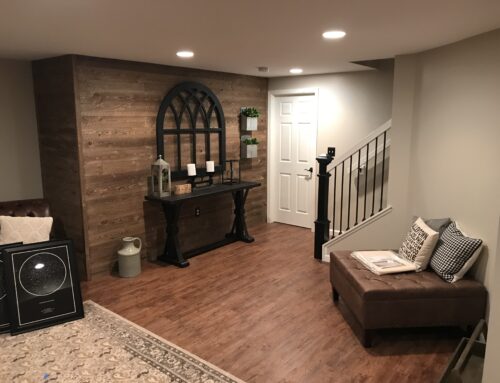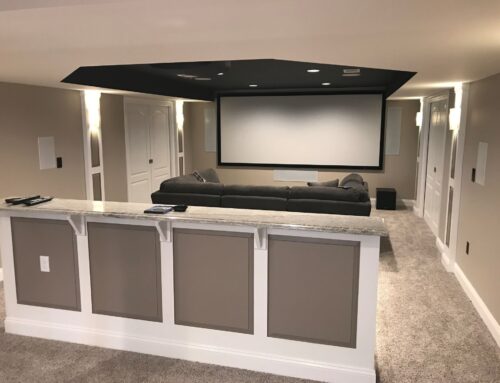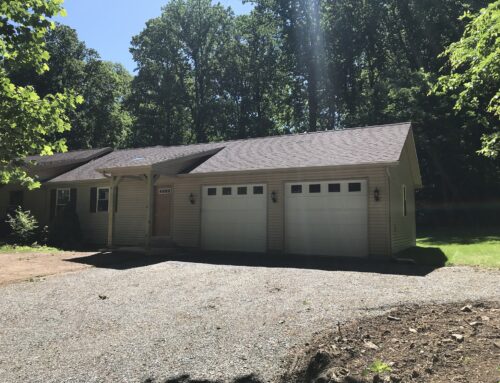Allentown, Pennsylvania
For this Addition Remodel in Allentown, we added on a fourteen (14) by twenty one (21) addition to the home for this large family to gather and entertain. A steel beam was installed in the rear of the home by a crane onsite at the front of the home. This beam now holds up the existing 2nd floor of the home to create a flush ceiling look. The family room now measures twenty one (21) feet wide by twenty nine (29) feet deep. Tongue and groove wainscot was installed on the lower half of the wall to blend into the existing look. A ten (10) foot wide opening was created between the front living room and the family room to give it more room for family gatherings.
Project Details
DATE
January, 2018
PROJECT TYPE
SUBCONTRACTORS
Client Testimonial
“Kahler construction completed a beautiful addition to our family room. They were able to add square footage with the addition as well as opening up a wall others told us could not be done. The combination gives us a room that we never imagined. While under construction, we created many fond memories with Budd and his crew. It seems that only the best work for Budd! Anyone who entered our home was friendly and helpful and willing to answer any questions we asked. Their expertise was apparent in all phases of the project. While living with a torn up family room has its challenges, we enjoyed the experience so much we were a bit sad to see our new friends leave. I highly recommend Budd and Kahler Construction as your next contractor.”

