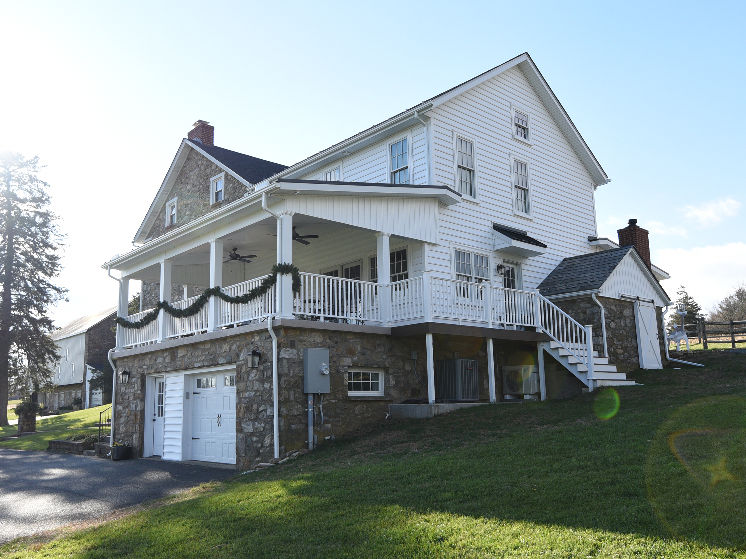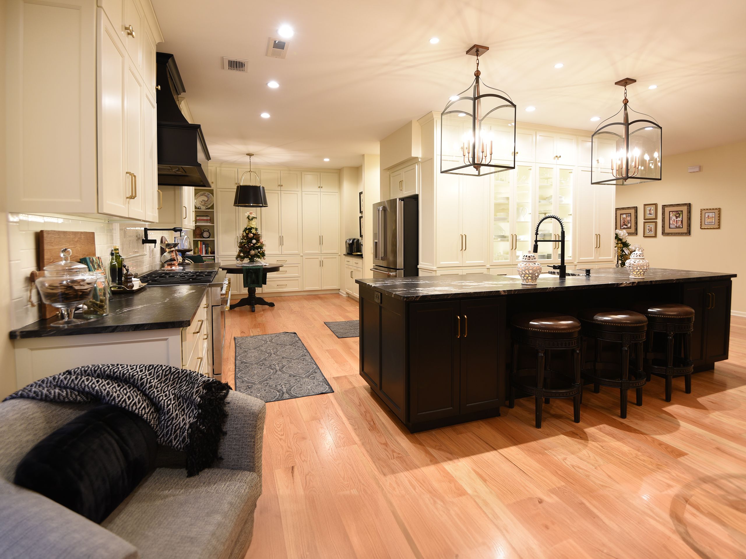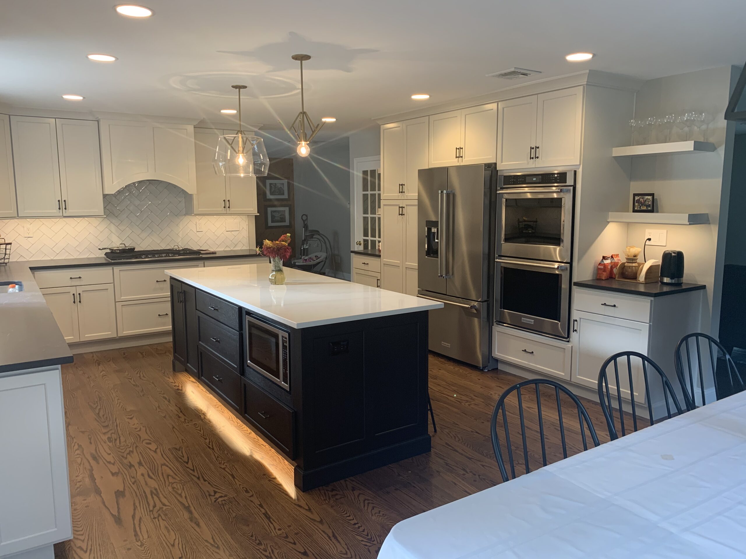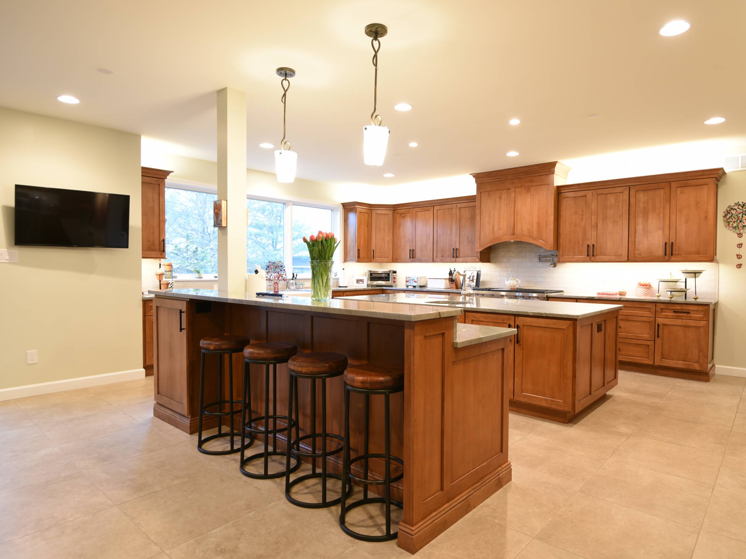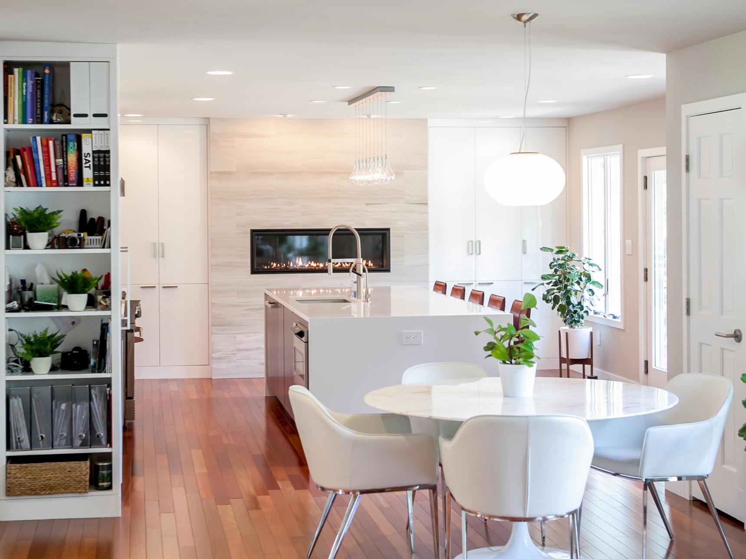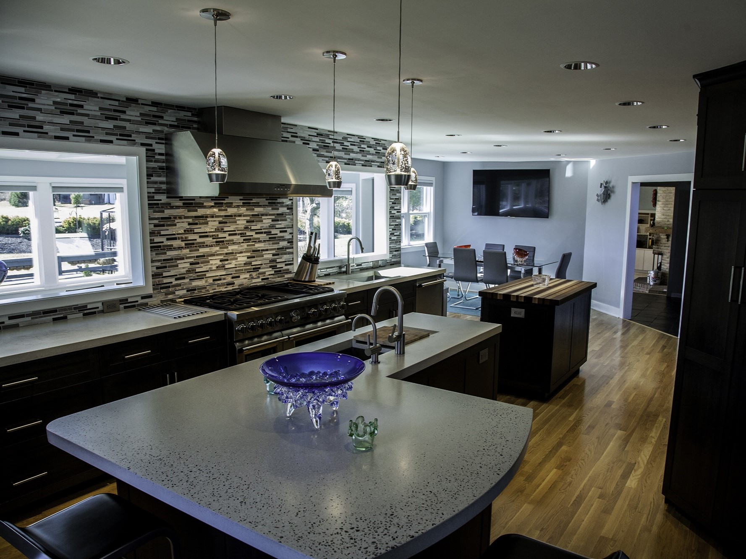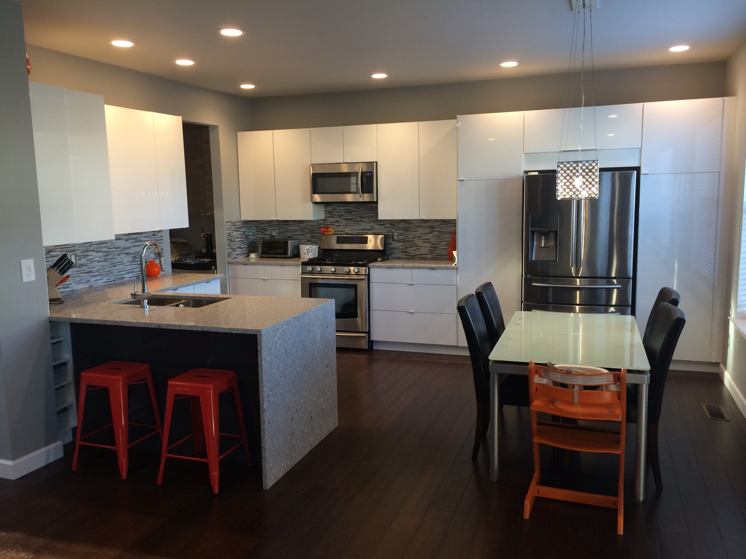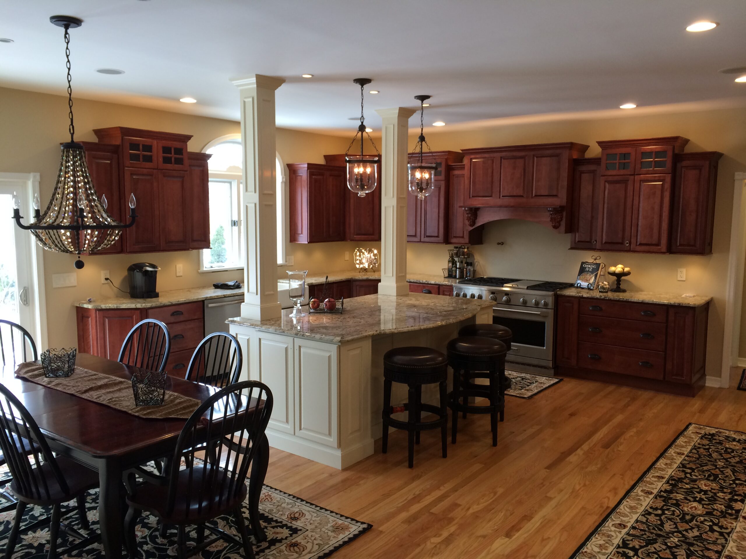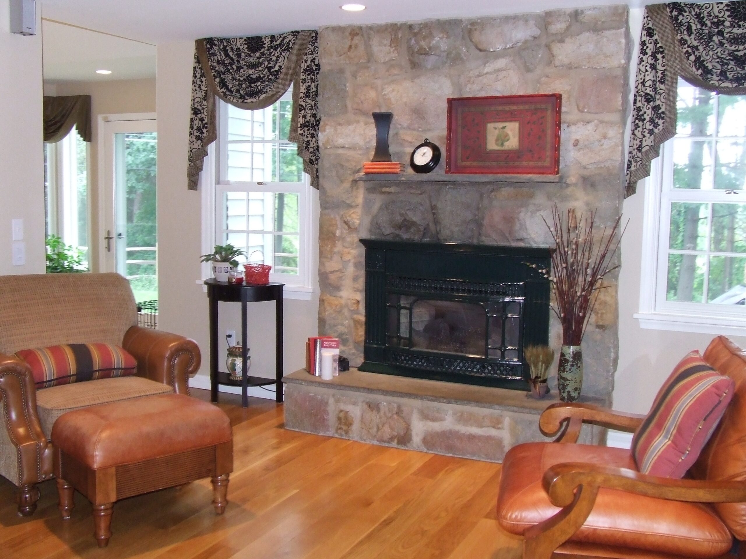Kitchen Remodeler Lehigh Valley
Looking for a top-quality kitchen remodeler in the Lehigh Valley? Kahler Construction specializes in creating custom designs tailored to fit our clients’ specific needs and preferences. We use the highest quality materials and and products to bring your dream kitchen to life. From planning and design to construction and installation, we handle every aspect of the kitchen remodeling process.
Kahler Construction also provides expert project management services to ensure that the project is completed on time and within budget. With our commitment to quality and customer satisfaction, Kahler Construction is a reliable choice for those looking to remodel their kitchen. Contact us today to learn more about our kitchen remodeling services!

