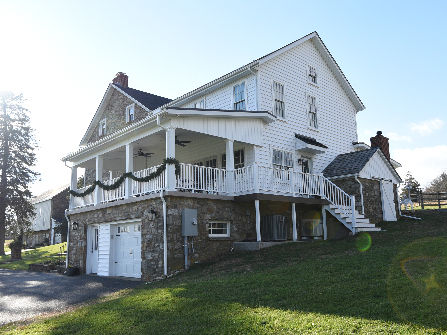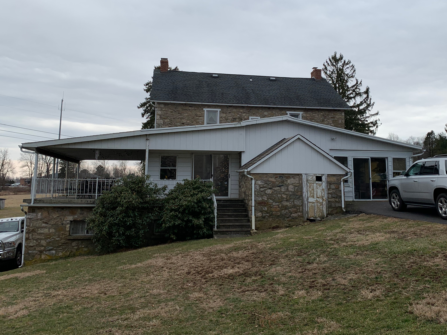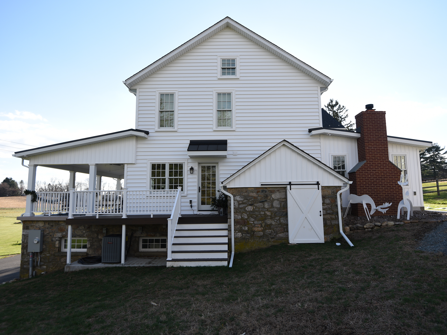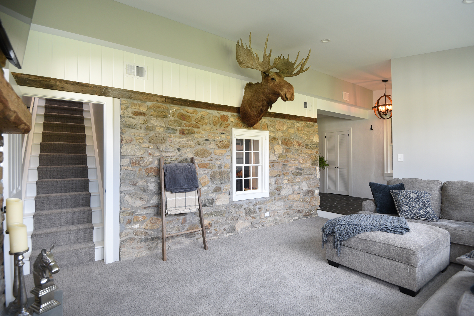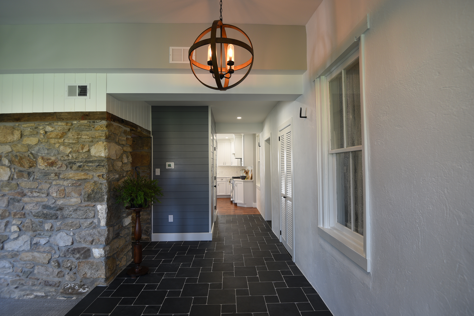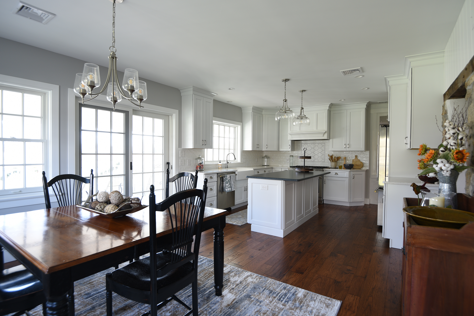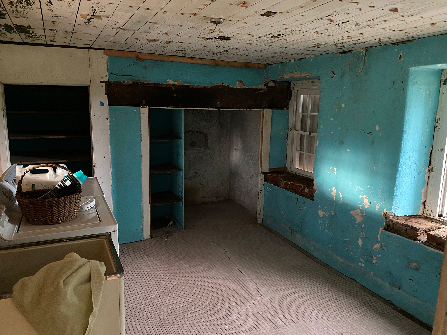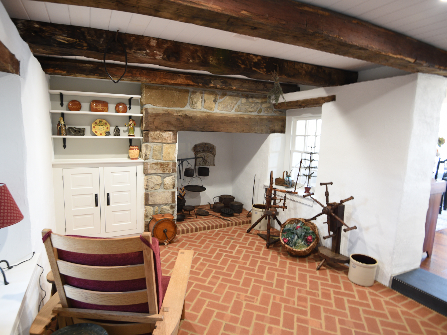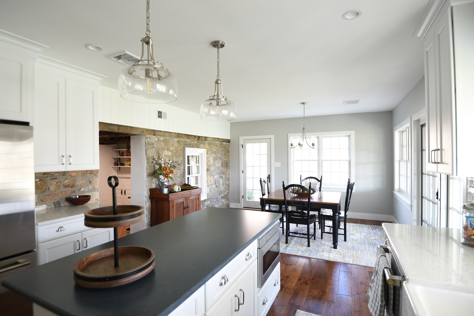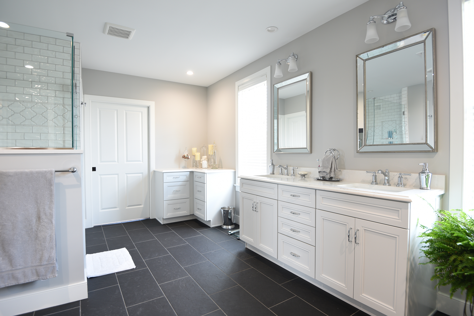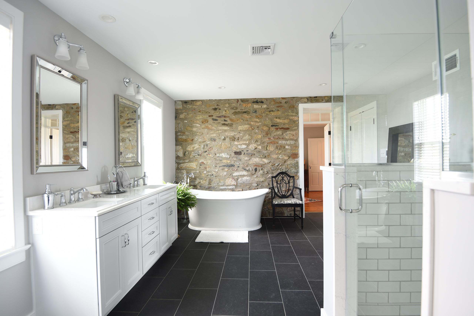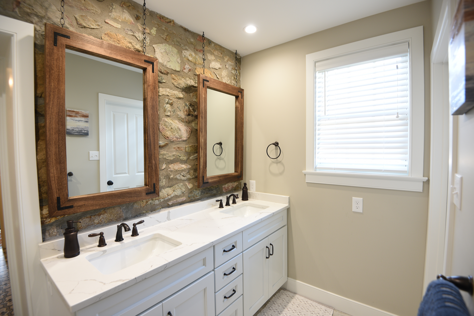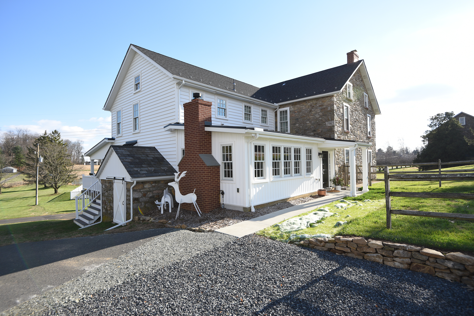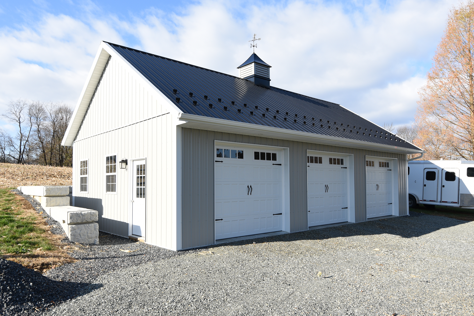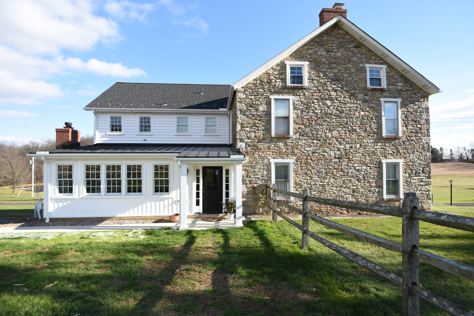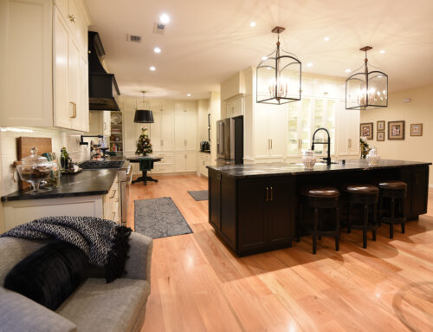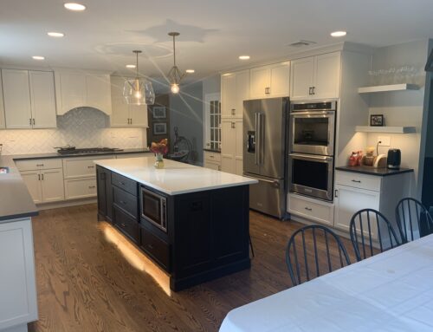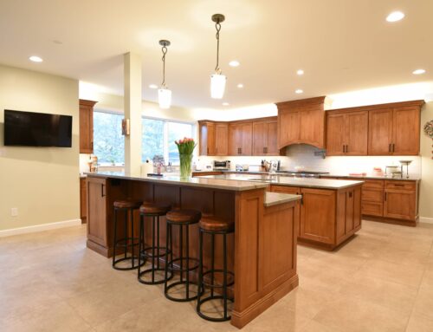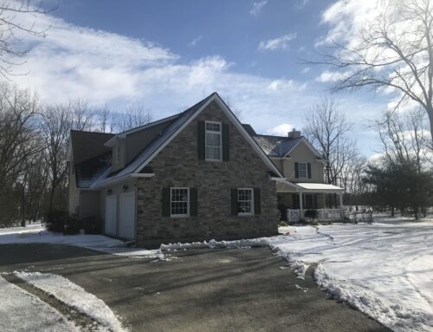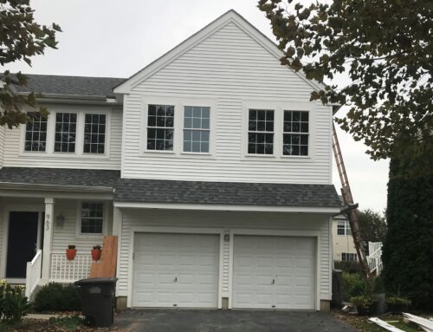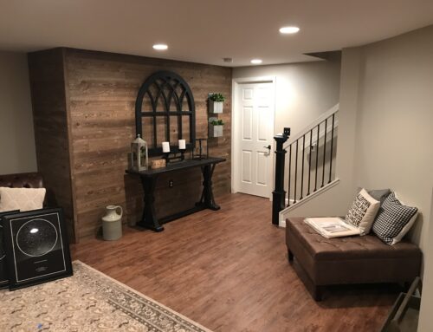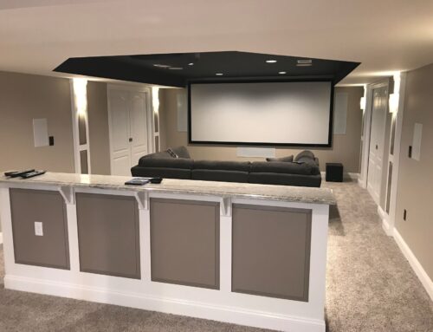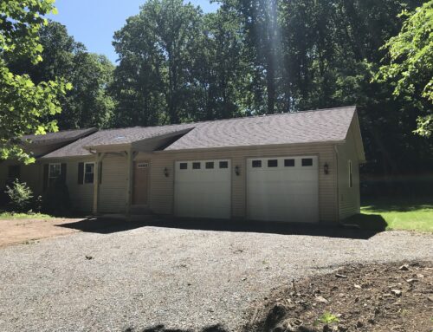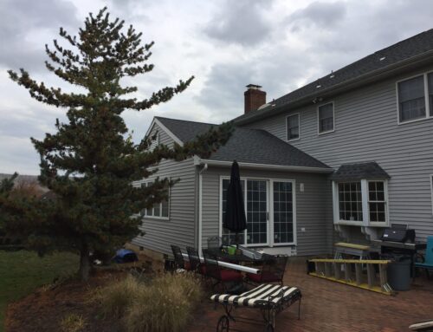Zionsville, Pennsylvania
For this whole house renovation in Zionsville, we added approximately 2,300 square feet to this 1869 stone farmhouse. The owner’s top priority was to keep as much original integrity of this farmhouse. This twelve (12) month renovation was very challenging since we kept the original summer kitchen structure which was in the middle of the 1st floor addition. This original summer kitchen was where the cooking was done which was not connected to the original home. The beams in the summer kitchen were removed, treated and re-installed into their original location. The roof was removed from the summer kitchen and the 2nd floor was built over it to add a large master bathroom, walk in closet, laundry room and the kids bedroom. We removed two (2) existing 2nd floor windows and the eighteen (18) inch thick stone to create door openings to the existing home.
A new kitchen with hickory wooden floors was installed on the 1st floor to overlook the exterior veranda porch which received an epoxy floor finish to view the large pond. A large family room with a real stone fireplace was installed including a powder room and a set of stairs leading to the 2nd floor. The 2nd floor consisted of a master bathroom, walk-in closet, laundry room, kid’s bathroom and a stair case leading down to the family room. The trusses for the addition were structurally designed attic trusses so this space could be used for storage as well as the mechanical equipment.
We constructed a 24′ x 40′ pole barn to house the vehicles so the existing garage on the basement floor was transformed into a laundry / utility area. Asphalt shingles were installed to the main roof to blend in with the existing farmhouse. Metal standing seam was used on front and rear roofs and we reused the slate material that was on the summer kitchen for the exterior storage area. Pella simulated divided lite windows were installed to give that farmhouse look with a sliding door leading to the veranda porch which will be used for family events.
Project Details
DATE
August, 2021
PROJECT TYPE
SUBCONTRACTORS
East Penn Hardwood
Jesiolowski Drywall
JP Works
Malozzi Tile & Marble
Overbeck Electric
Jiminez Roofing
Pizzuto Plumbing
Scott Brick Company
Schreffler Painting
Client Testimonial
“We hired Kahler Construction to take on a monumental job with many unknowns. Budd was given the task of dismantling several additions that were added onto an old stone farmhouse from 1869 and then adding on a new 2,000 sq ft addition that incorporated an old summer kitchen with the final result to look like the whole house was built at one time!
Original stones and beams were removed by hand and every detail was discussed to make sure we kept with the original integrity of the farmhouse. Budd and his team of subcontractors met and surpassed every expectation of ours! We could not be more pleased!”

