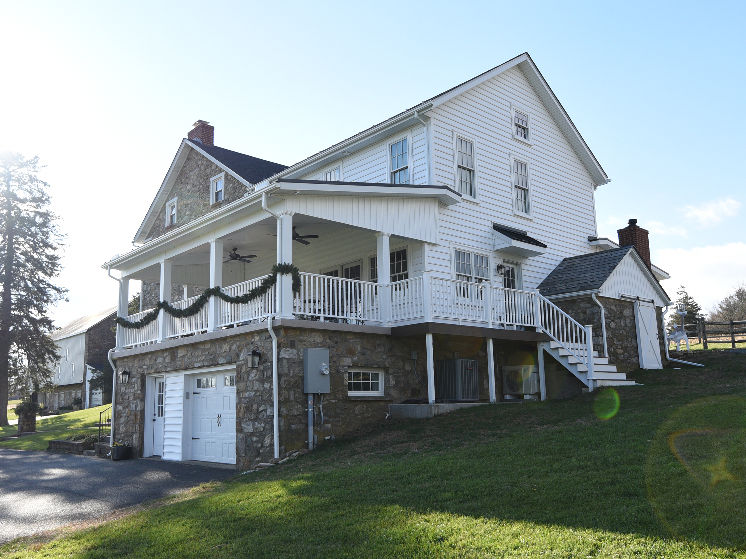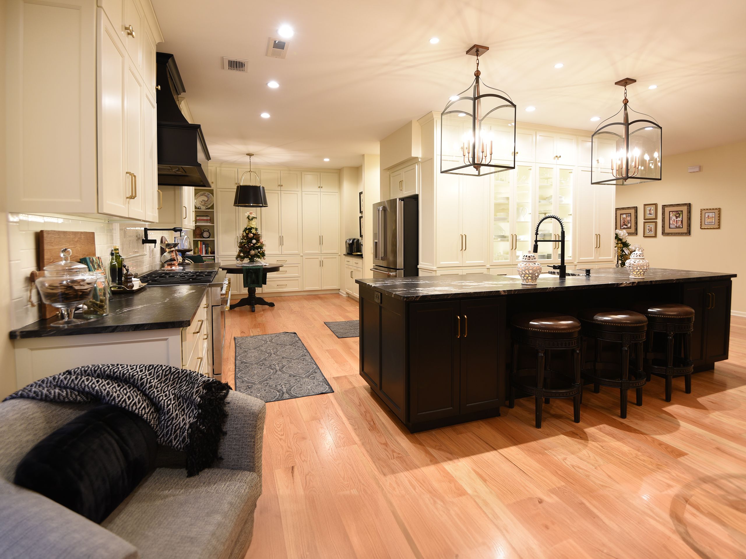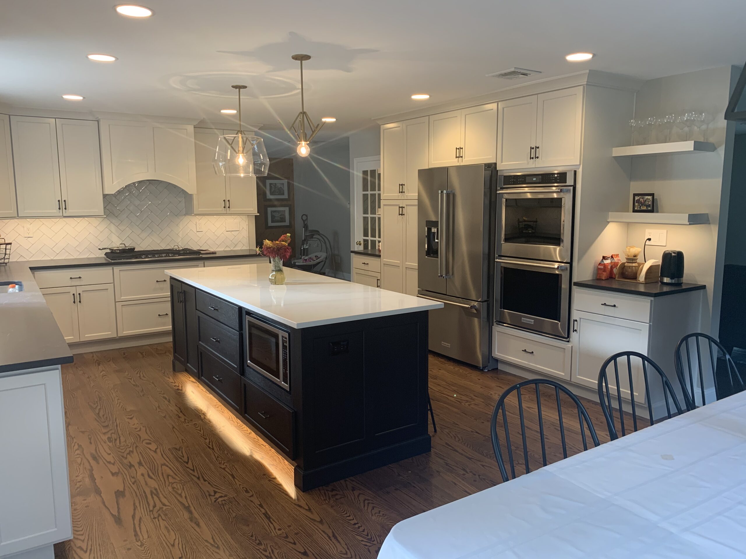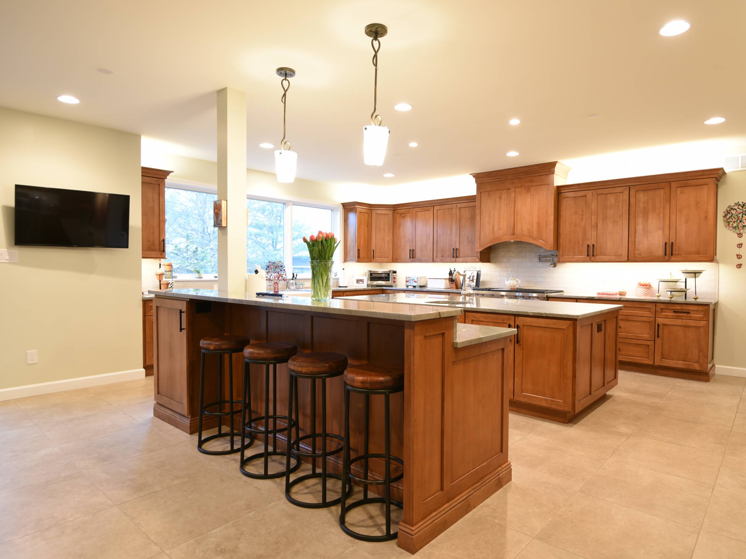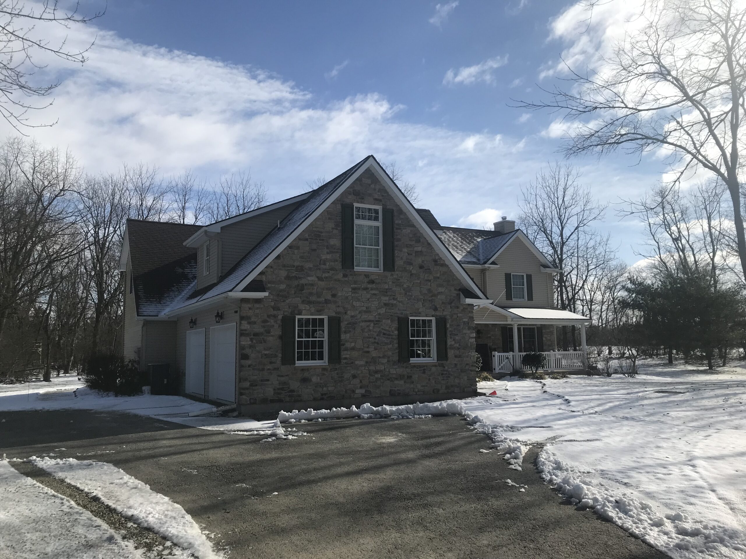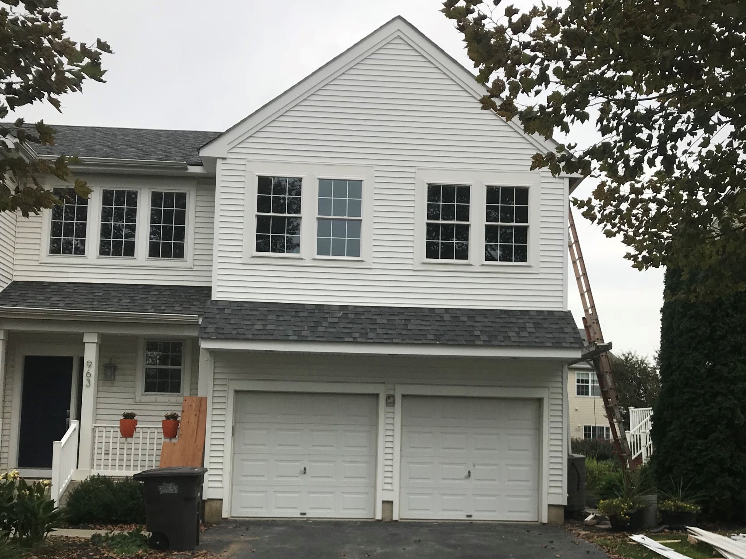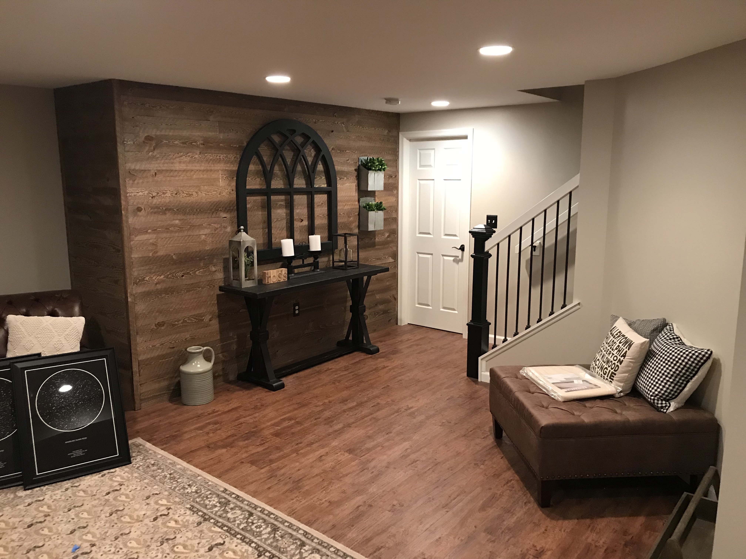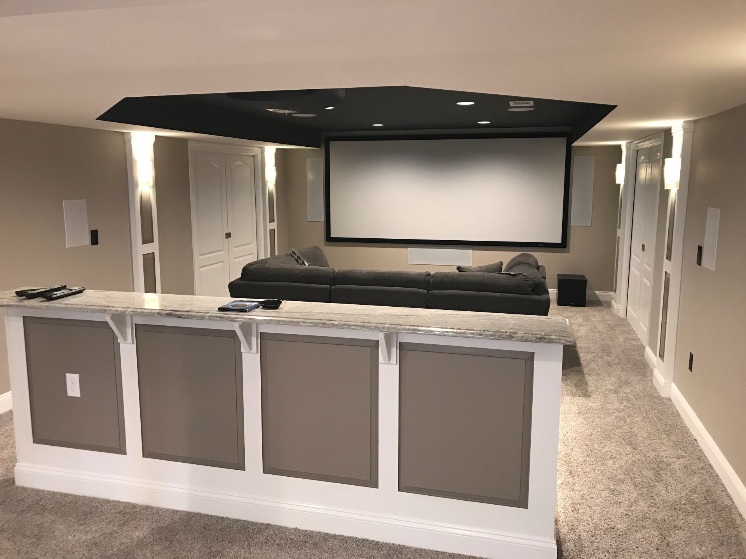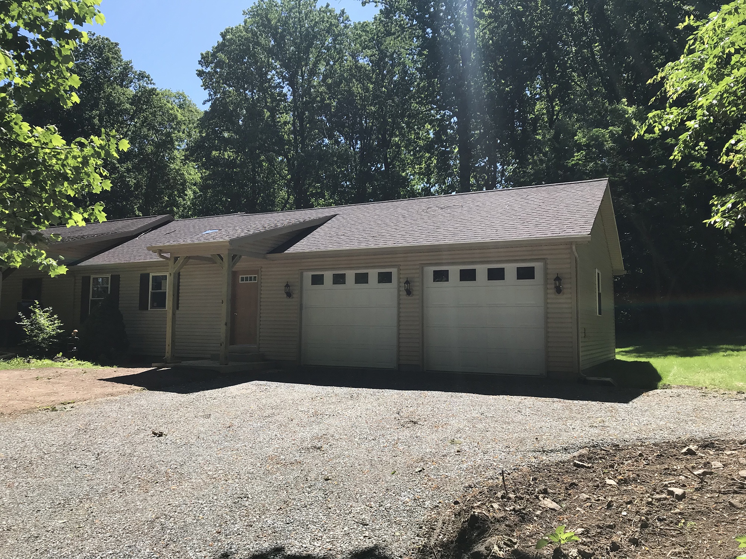Residential Contractor Lehigh Valley
Kahler Construction, a reputable home remodeling business in Lehigh Valley, Pennsylvania, offers top-quality home addition services to help homeowners increase the square footage of their living space. Our experience team of contractors work closely with clients to create customized plans that may include room additions, second-story additions, and outdoor living spaces.
Kahler Construction also provides project management services, ensuring that the project is completed on time and within budget. With our commitment to quality and customer satisfaction, Kahler Construction is the premier addiction contractor in the Lehigh Valley. Contact us today to schedule a consulation and take the first step towards expanding your living space!

